PLOT AND BUILD PROJECTS
Pegeia Plot & Build – Ongoing Project
Build Type: Reinforced Concrete
This magical location in Episkopi offers a tranquil environment for a holiday residence. Exactly what our clients were looking for, an escape from the busy rhythm of the city. The natural surroundings of the house include a multileveled garden accompanied with a breathtaking mountain view!
The design of the house was based on the traditional character of the area with a modern approach. Using a Lightweight Steel structure method of building, delivering A level of Energy efficiency. The clients requested to divide the L shape of the house in such way so they will maintain a private section for themselves and a separate area for the guests and relatives. The private area will consist with an open space kitchen and a living room and an ensuite bedroom. The guest area will accommodate 2 bedrooms a kitchenet and a lounge area.
Externally the house will be decorated with stone cladding, using local stone slaps. Incorporate the swimming pool with the L shape of the house.
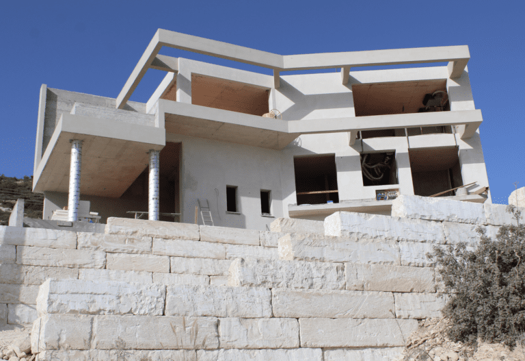
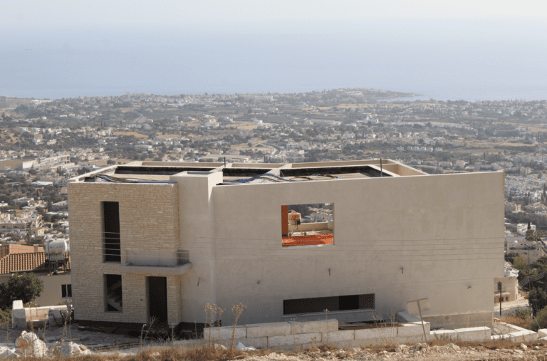
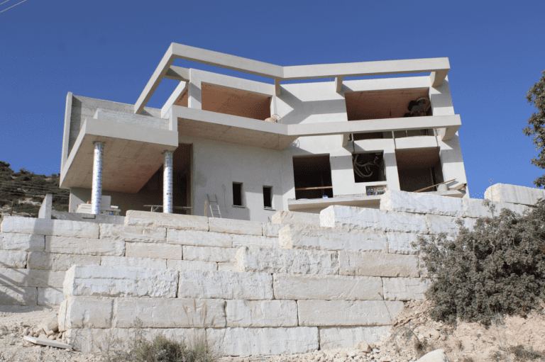
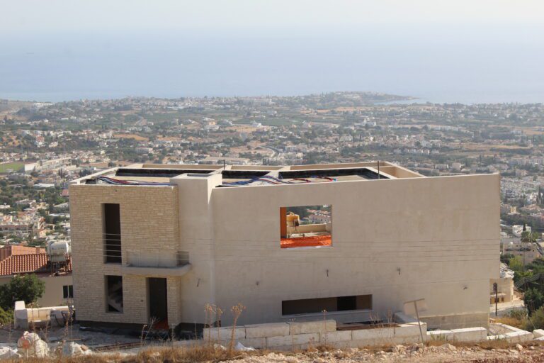
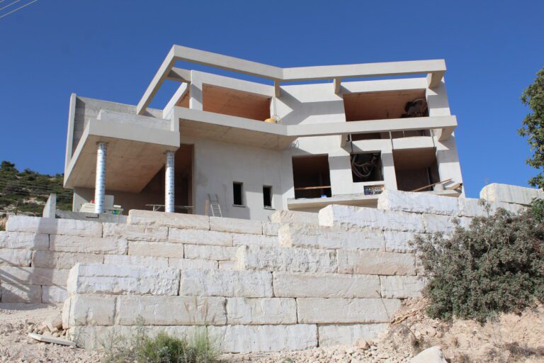
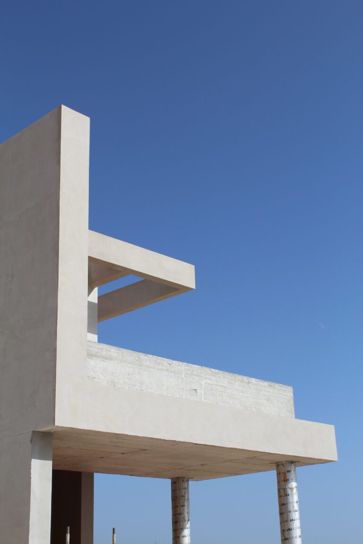
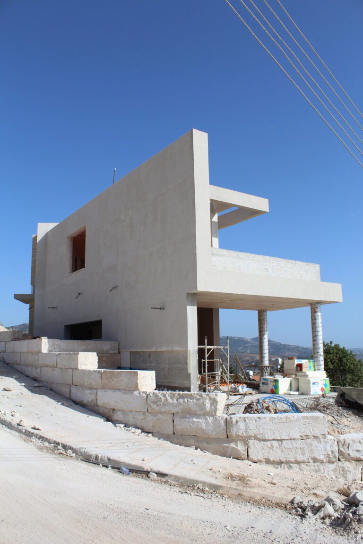
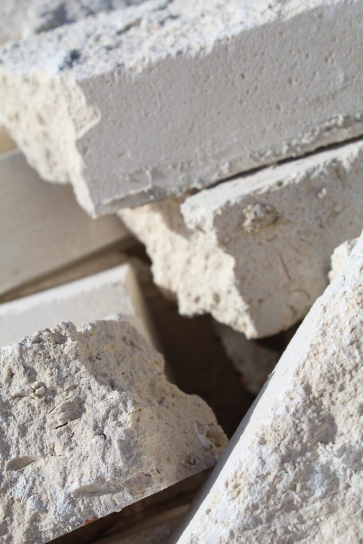
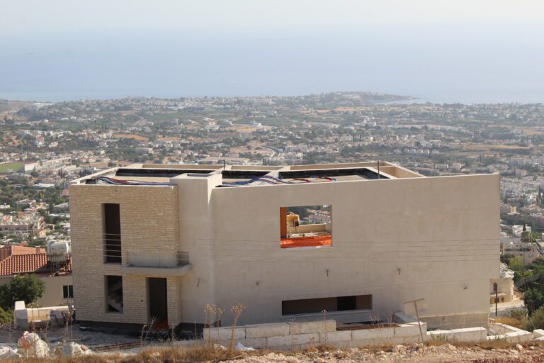
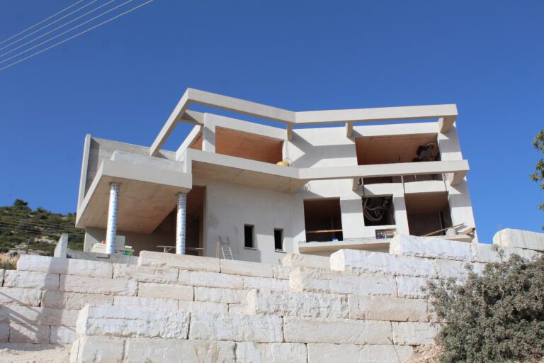
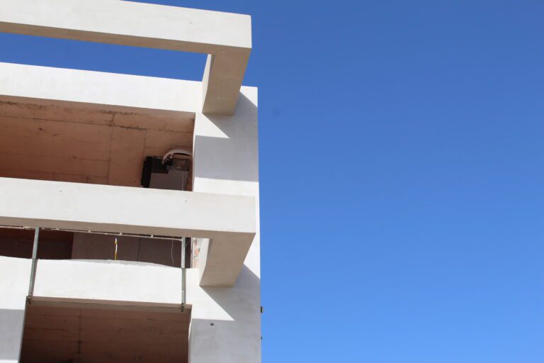
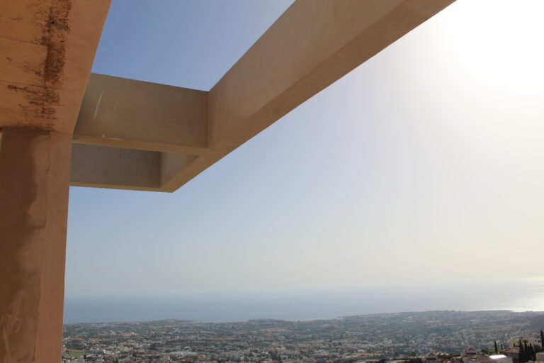
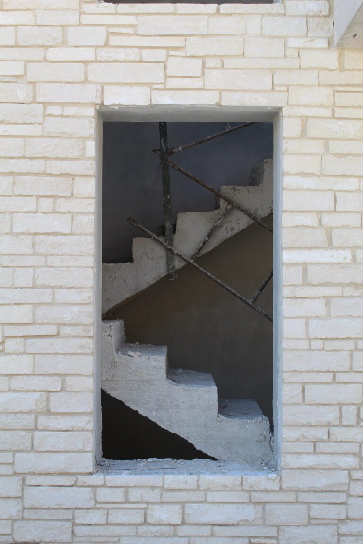
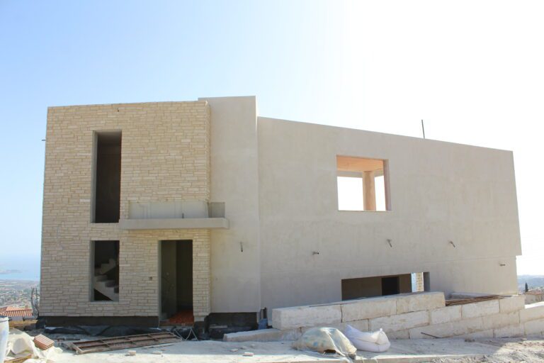
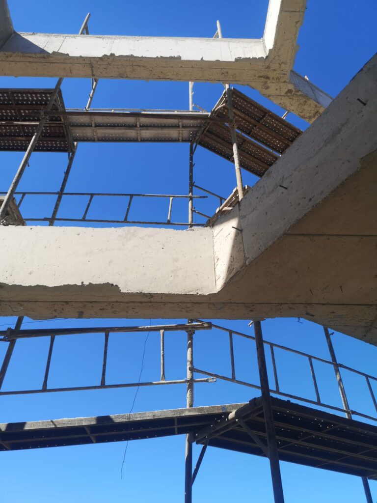
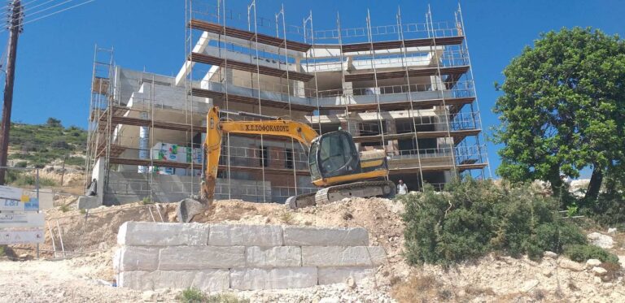
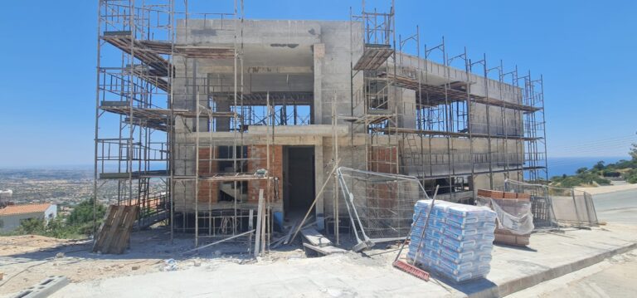
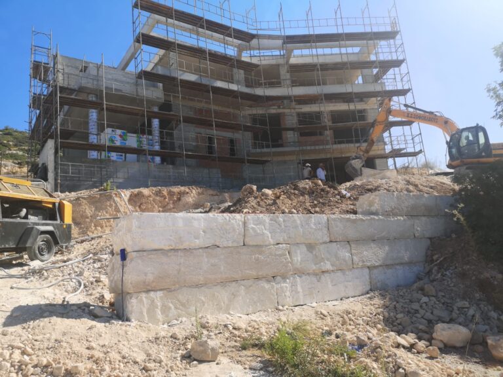
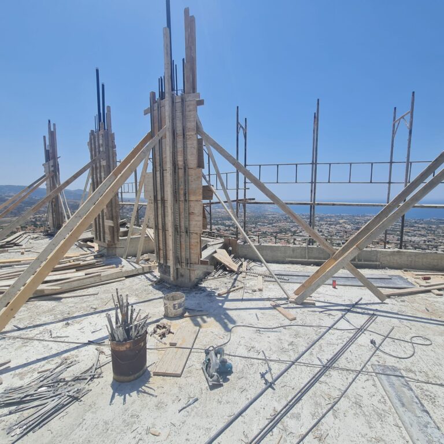
Previous
Next
Episkopi Plot & Build – Ongoing Project
Build Type: Lightweight Steel Structure
This magical location in Episkopi offers a tranquil environment for a holiday residence. Exactly what our clients were looking for, an escape from the busy rhythm of the city. The natural surroundings of the house include a multileveled garden accompanied with a breathtaking mountain view!
The design of the house was based on the traditional character of the area with a modern approach. Using a Lightweight Steel structure method of building, delivering A level of Energy efficiency. The clients requested to divide the L shape of the house in such way so they will maintain a private section for themselves and a separate area for the guests and relatives. The private area will consist with an open space kitchen and a living room and an ensuite bedroom. The guest area will accommodate 2 bedrooms a kitchenet and a lounge area.
Externally the house will be decorated with stone cladding, using local stone slaps. Incorporate the swimming pool with the L shape of the house.
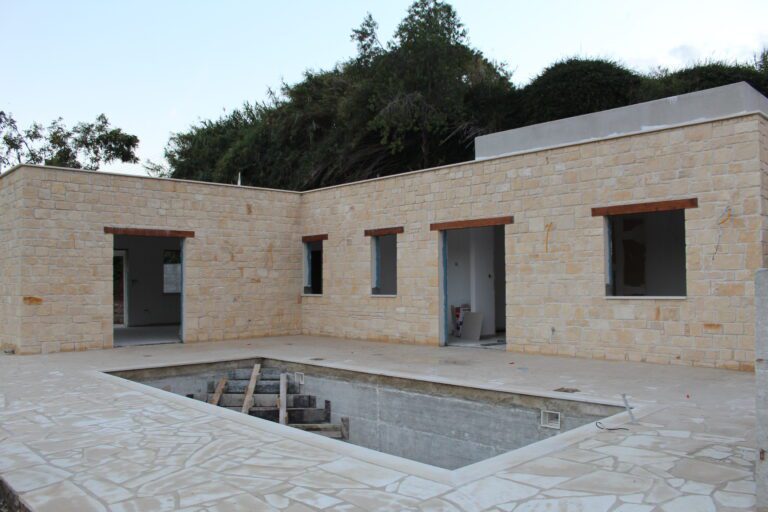
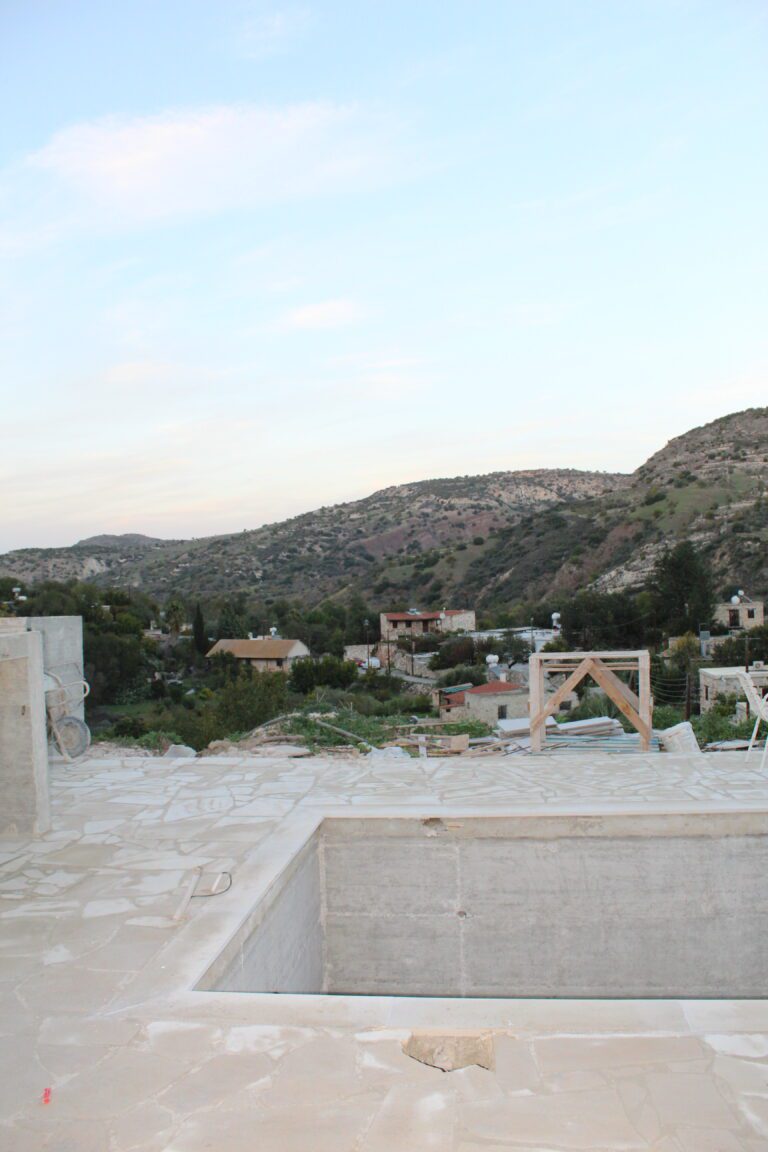
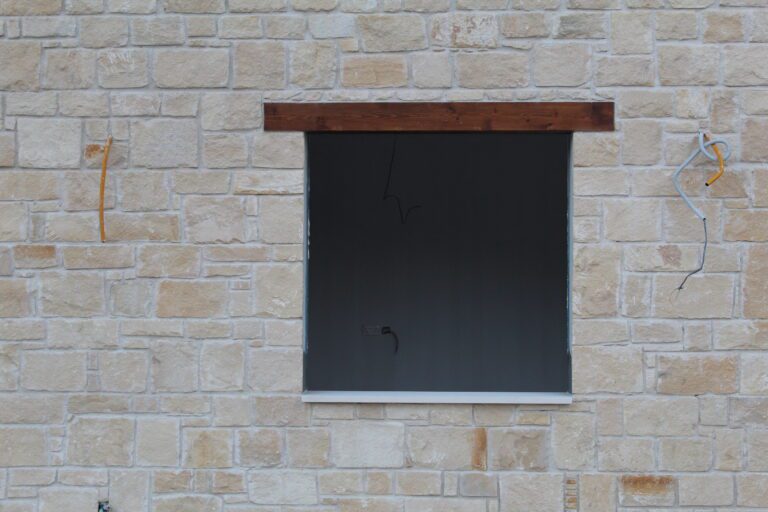
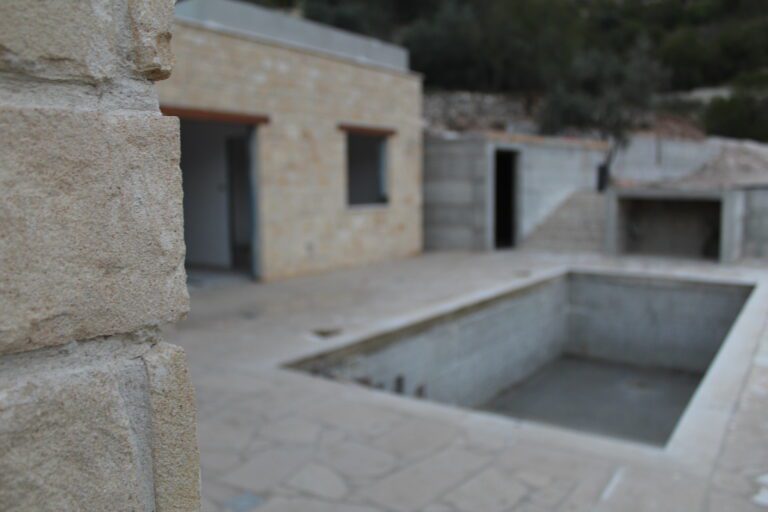
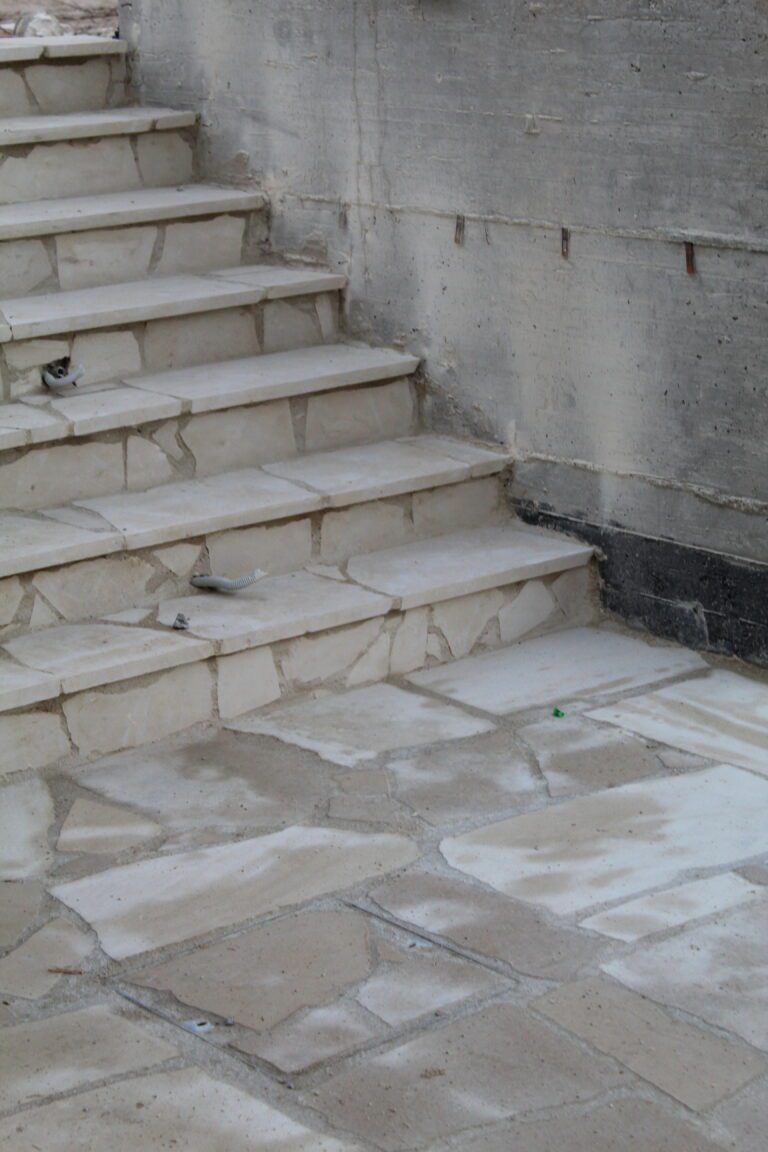
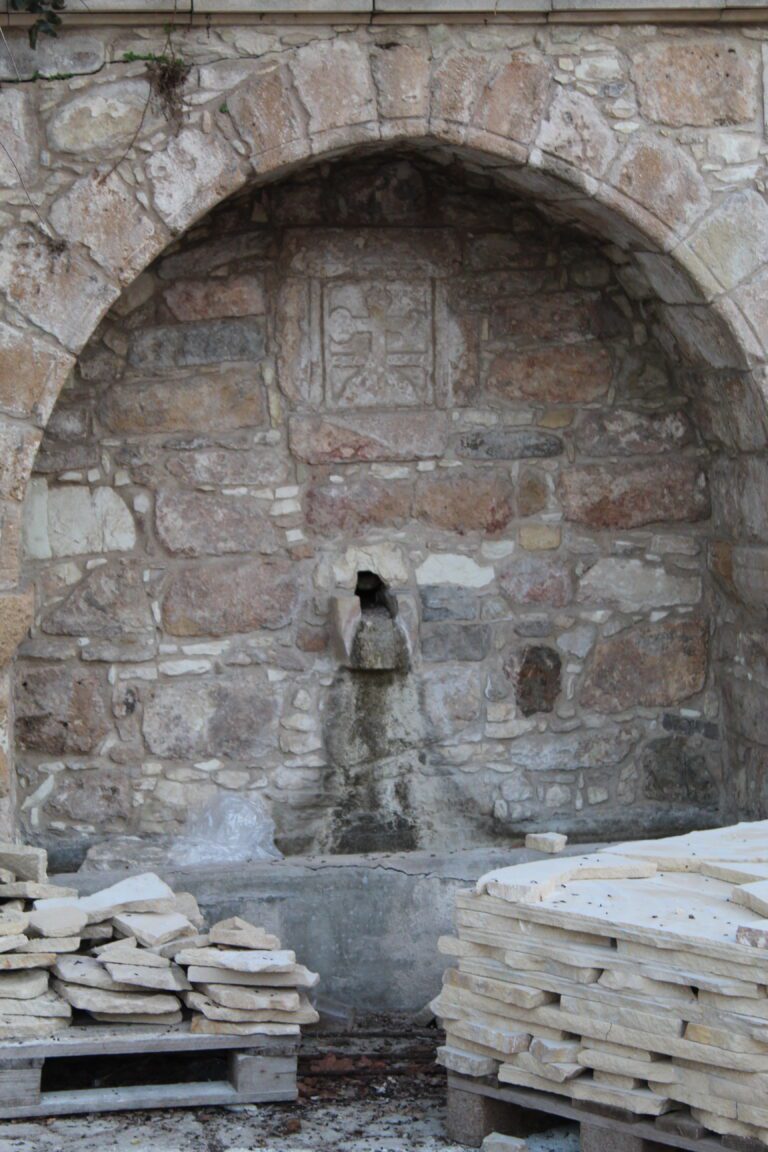
Previous
Next
RENOVATIONS
BEFORE
AFTER
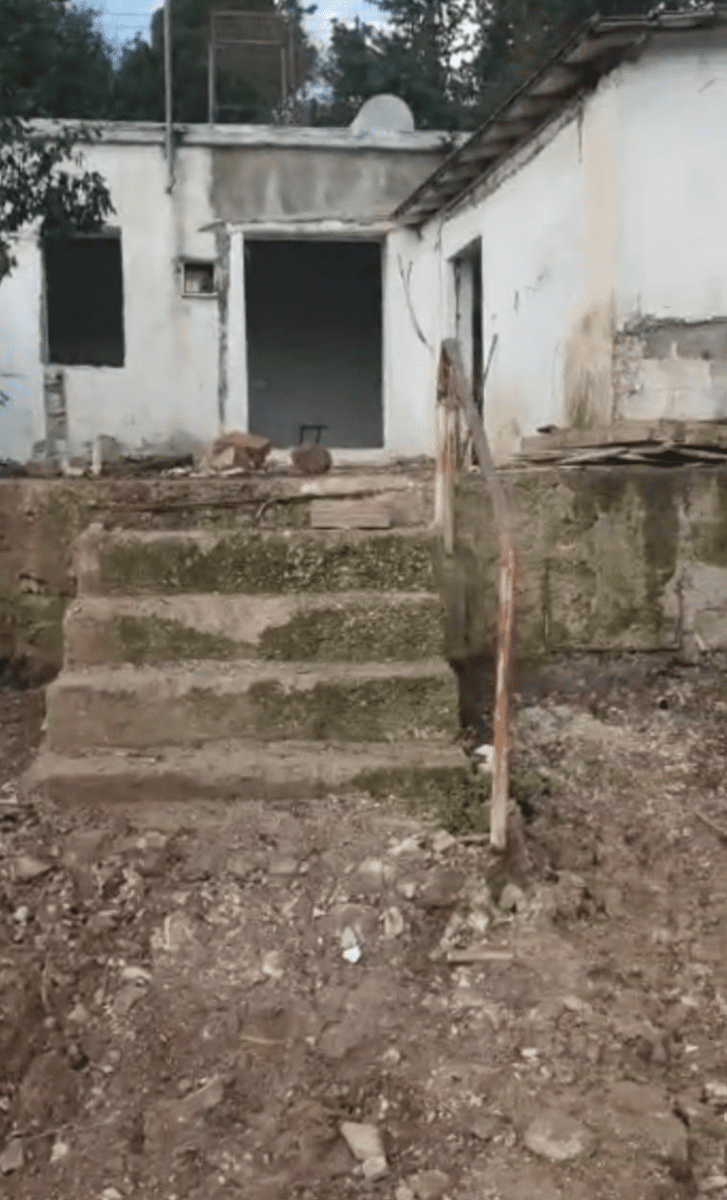
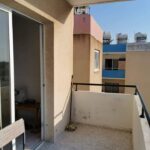
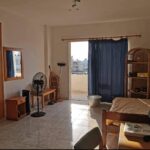
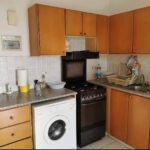
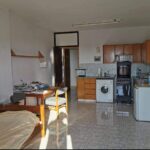
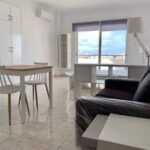
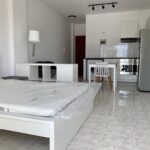
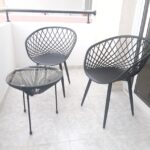
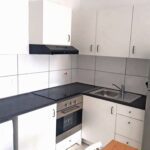
DEVELOPMENTS
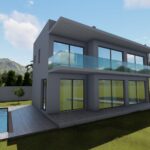
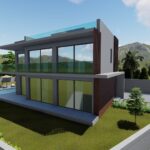
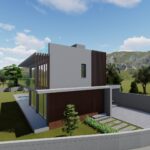
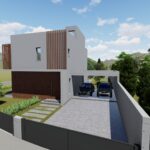
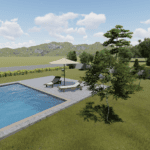
CONSTRUCTION